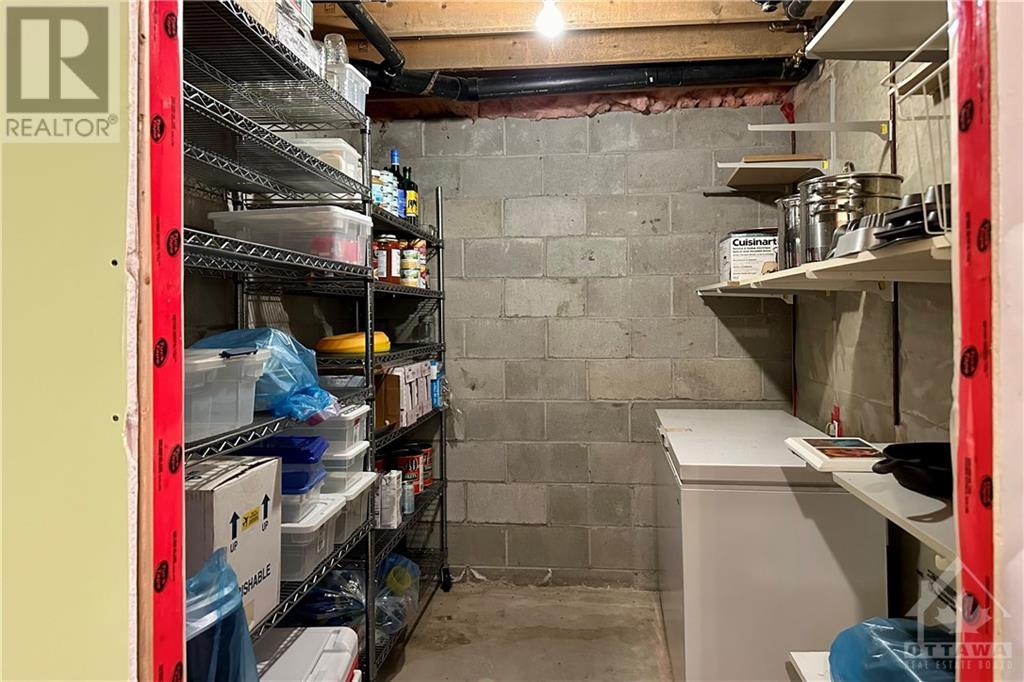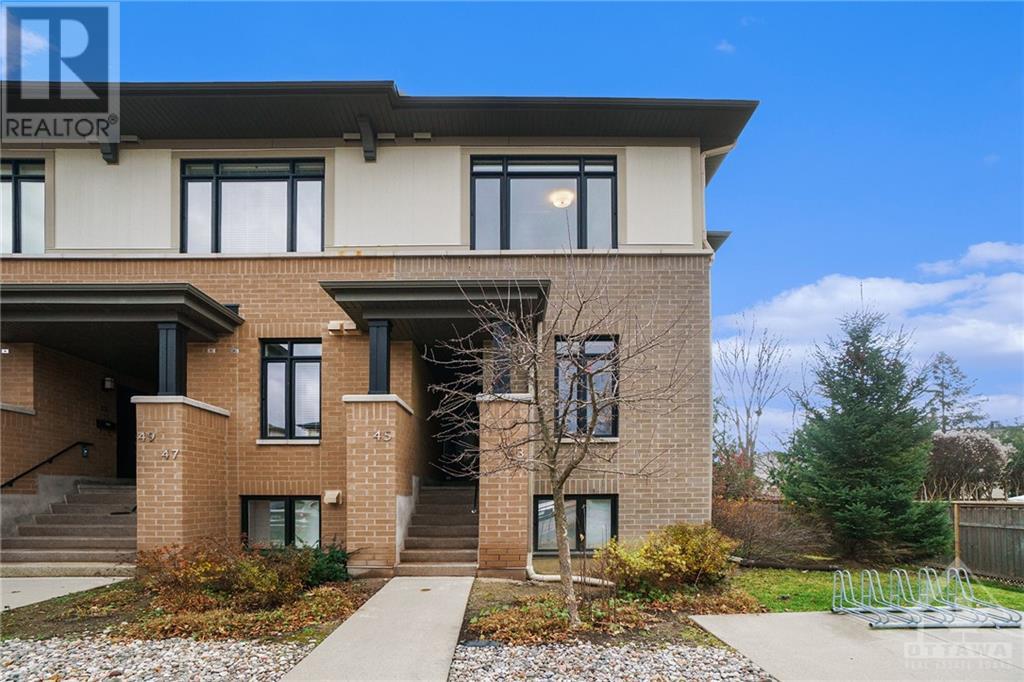797 EIGHTH CONCESSION ROAD
Rideau Lakes (816 - Rideau Lakes (North Crosby) Twp), Ontario K0G1X0
$549,900
ID# X9523604
| Bathroom Total | 2 |
| Bedrooms Total | 2 |
| Cooling Type | Air exchanger |
| Heating Type | Forced air |
| Heating Fuel | Propane |
| Stories Total | 1 |
| Laundry room | Main level | 1.9 m x 1.85 m |
| Bedroom | Main level | 3.96 m x 4.92 m |
| Bedroom | Main level | 3.96 m x 3.65 m |
| Bathroom | Main level | 2.74 m x 2.89 m |
| Bathroom | Main level | 1.82 m x 1.9 m |
| Kitchen | Main level | 3.2 m x 2.89 m |
| Living room | Main level | 3.96 m x 5.18 m |
| Dining room | Main level | 2.79 m x 3.17 m |
| Family room | Main level | 3.96 m x 4.57 m |
| Den | Main level | 3.96 m x 2.31 m |
YOU MIGHT ALSO LIKE THESE LISTINGS
Previous
Next






John Carkner, Realtor®
Sue Barnes, Broker
(613) 292-5889
The trade marks displayed on this site, including CREA®, MLS®, Multiple Listing Service®, and the associated logos and design marks are owned by the Canadian Real Estate Association. REALTOR® is a trade mark of REALTOR® Canada Inc., a corporation owned by Canadian Real Estate Association and the National Association of REALTORS®. Other trade marks may be owned by real estate boards and other third parties. Nothing contained on this site gives any user the right or license to use any trade mark displayed on this site without the express permission of the owner.
powered by WEBKITS












































